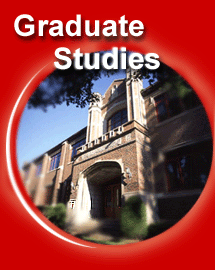| |
The campus [map]
is located on U.S. Highway 40, approximately two miles east
of Terre Haute. The 200-acre site is one of natural beauty,
with two lakes, rolling, wooded hills and meadows and
provides an excellent environment for educational and
co-curricular activities.
Moench Hall, Olin Hall, and Crapo Hall house laboratories,
classrooms, and offices for all of the academic departments.
Some laboratory courses are taught in the Rotz Laboratory,
which houses the Instituteís wind tunnels and engine test
equipment. The lower level of Crapo Hall houses the Waters
Computer Center. The 40,000 square foot John T. Myers Center
for Technological Research with Industry provides students
with space and specialized instrumentation to engage in
engineering design projects for external clients. The
Presidentís office and the administrative offices for
Academic Affairs and Institutional Research and Assessment
are located in Hadley Hall.
The John A. Logan Library contains over 75,000 volumes and
provides electronic access to several thousand full-text
journals. Its atmosphere is enhanced by the Tri Kappa
Collection of Indiana artistsí works. The Learning Center is
housed in the lower level of the building.
The Grace and Anton Hulman Memorial Union, which overlooks
the larger campus lake, features a glass-enclosed dining
room which seats 500 persons, the food service, private
dining rooms, snack bar, bookstore, formal lounge and game
room. The east wing of the building is dedicated to Chauncey
Rose. Memorabilia associated with the schoolís founder and a
115 piece 19th Century British watercolor collection are on
display in this wing. The offices of student life, the
campus bookstore, the medical services
offices
, and student counseling services are all located on the
ground floor of the Union building.
Hatfield Hall, which houses a world-class 600-seat
auditorium along with band and choral practice rooms and a
shop for construction of stage sets, is heavily used by
student music and drama clubs.
The nondenominational White Chapel overlooks the collegeís
central lake and provides a venue for a variety of religious
services and quiet mediation.
The center of the varsity and intramural athletics and
recreation is the Rose-Hulman Sports and Recreation Center.
This facility was completed in 1997 and contains the
Instituteís competition gymnasium, the Samuel F. Hulbert
Arena, as well as the swimming pool, fieldhouse, fitness
facilities, locker rooms, intramural and practice
facilities, and Athletic Department offices.
Nine
residence halls provide on-campus housing for 1,100
students. These buildings include Deming, Percopo,
Baur-Sames-Bogart, Speed, Skinner, Mees, Scharpenberg,
Blumberg, and Apartments East/West halls. (Refer to the
campus
map
for the campus plan and location of the buildings.)
|

